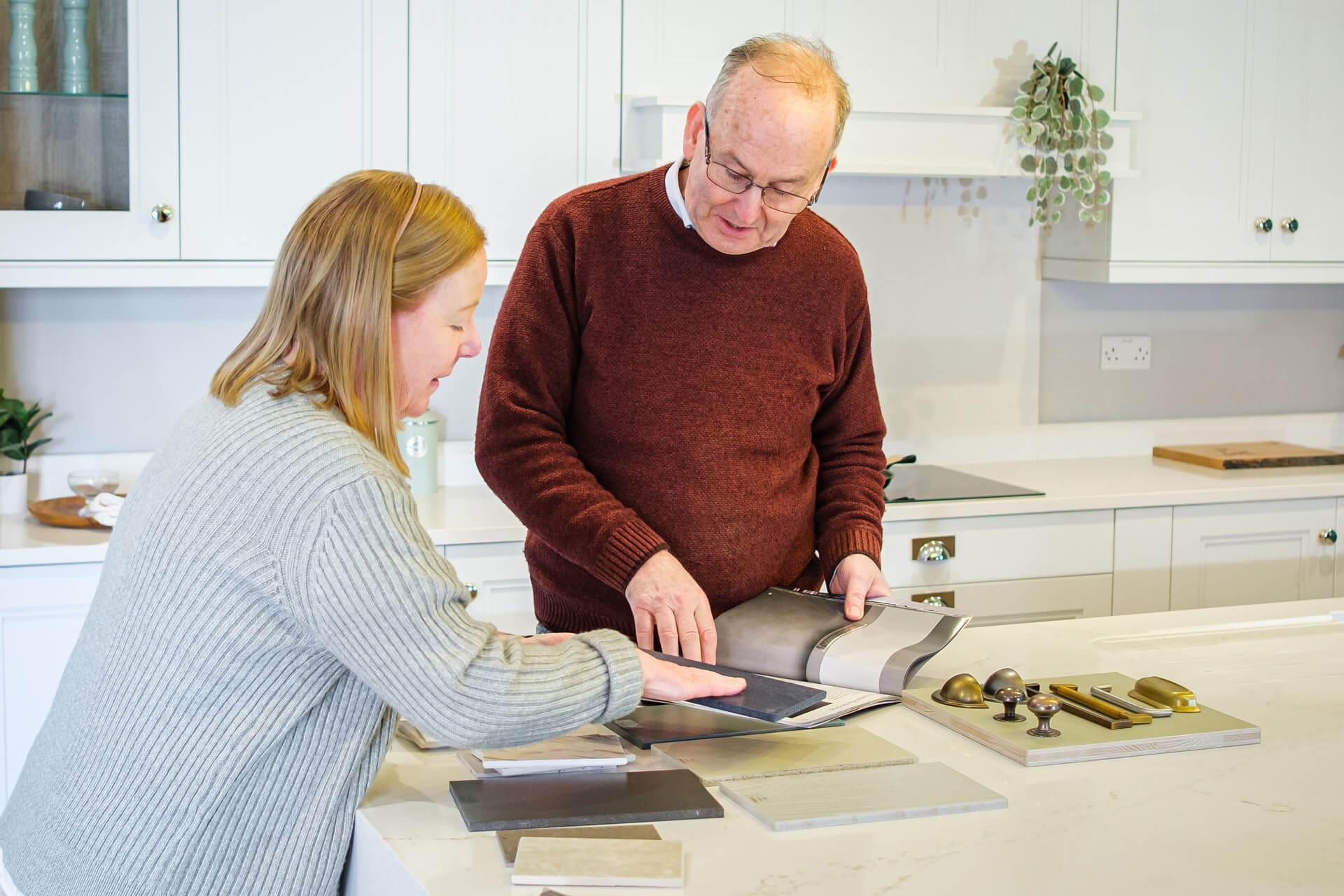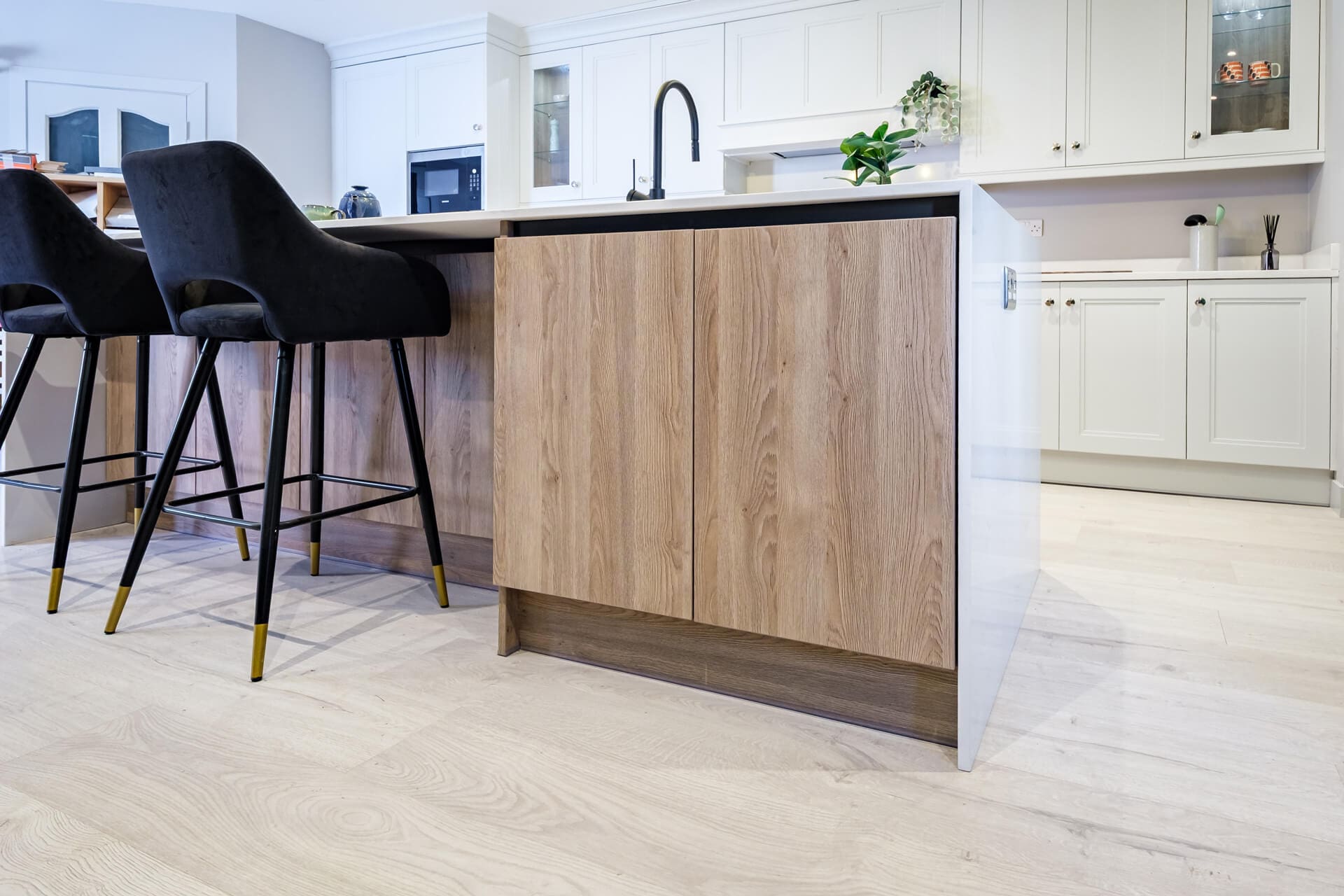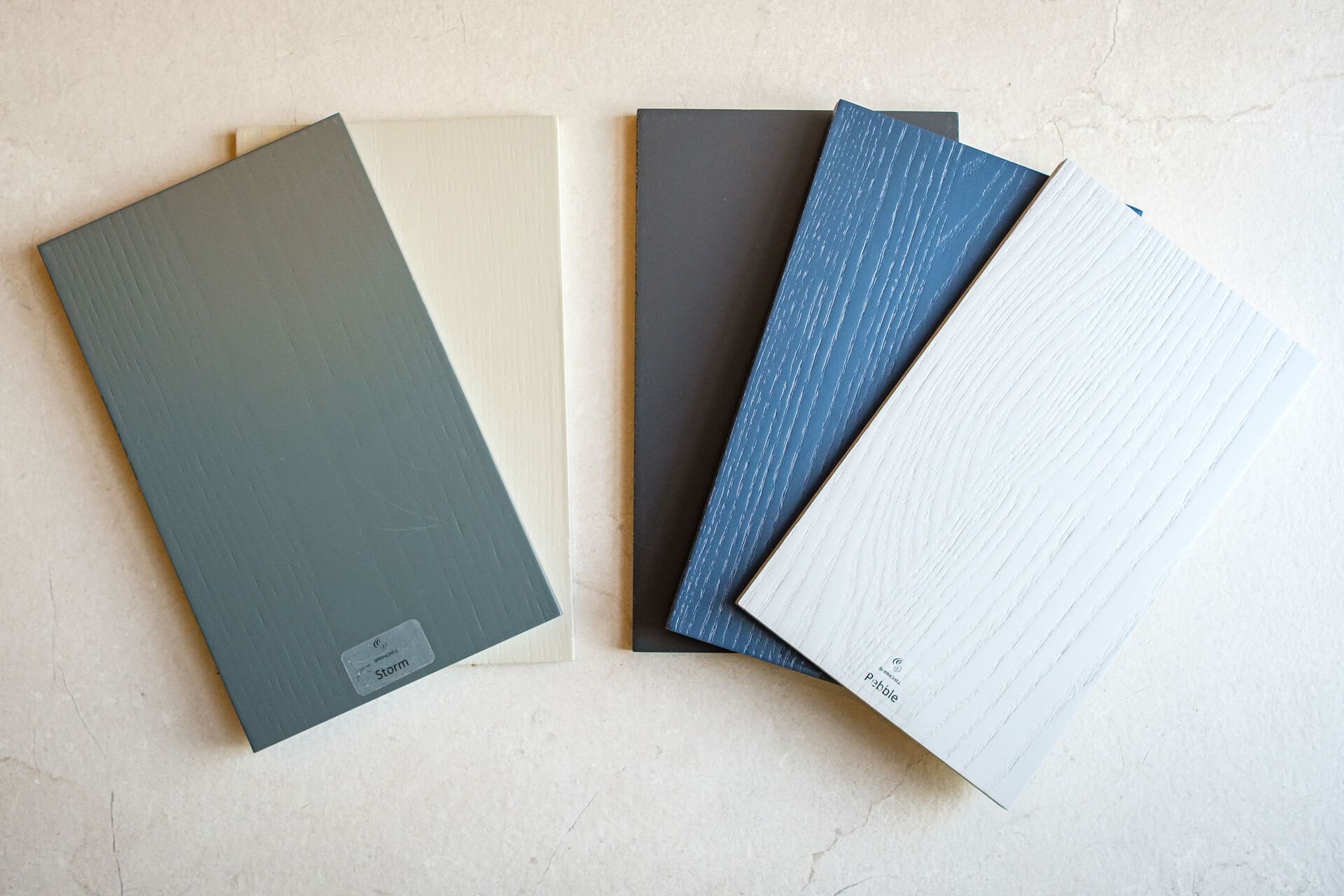Design & Layout
How we work
Our Top Advice:
Get the kitchen layout right first — before deciding on specific colours or styles. A solid design is the foundation for everything else.

Initial Consultation
Meet with Danny to discuss your ideas, needs, and vision for your new kitchen.

CAD Design
We use our CAD system to create a tailored kitchen layout based on your space and requirements.

Quotation
We’ll provide a detailed quotation that includes cabinetry and worktops.

Design Review
Meet again to go over the design and make any adjustments needed.

Layout Selection
Choose the best layout for your lifestyle and space — this is a collaborative process.

Style & Finish Choices
Discuss and select cabinet styles, colours, and countertops whether this be Laminated, Granite, Quartz, Dekton or another material.
Project timeline & what to expect
~ Timeline ~
Most Lay on kitchens are completed within 6–10 weeks from order to installation.
Inframe kitchens are completed within approximately 12-18 weeks from order to installation.
~ Old Kitchen Removal ~
We can handle removal of your old kitchen, or coordinate if you prefer to do this yourself.
~ Installation Includes ~
Cabinetry · Worktops
Worktops
We are an elite showroom for Cosentino Ireland. Please look at their website www.cosentino.com. for further details of surfaces available currently.
We also supply Laminate worktops from one of Ireland’s largest providers see www.topform.ie for further details.
Craftsmanship & materials
Crafted with experience, built to last.
With years of experience in the industry, we bring unmatched expertise, attention to detail, and pride to every kitchen we create.
We use hardwoods such as;
-
- Ash
- Tulipwood
- Oak
These hardwoods are chosen not only for their durability but also for their natural beauty and timeless appeal.
Whether you’re looking for a classic or contemporary style, we combine traditional craftsmanship with modern precision to bring your vision to life.
Frequently Asked Questions FAQ’s – People Also Ask
What is the difference between inframe and lay on kitchens?
The terms “inframe” and “lay-on” refer to two distinct styles of kitchen cabinet construction and design. Here’s a clear breakdown of the difference between them:
| Feature | Inframe | Lay-On (Frameless) |
| Door position | Inside the cabinet frame | On top of the cabinet box |
| Look | Traditional, classic | Modern, sleek |
| Visible frame | Yes | No |
| Cost | Higher | Lower |
| Durability | Very durable | Good |
| Space efficiency | Slightly less | Slightly more |
| Installation | More complex | Easier |
How much does a bespoke inframe kitchen cost?
How long is a piece of string??? Cost depends mainly on the number of cabinets being made. It can range from €15,000 upwards.
What storage solutions work best in small kitchens?
🔹 1. Pull-Out Storage Units ie larders, magic corners (LeMans), spice racks.
🔹 2. Drawers – deep drawers with internal dividers for pots/pans, cutlery trays.
🔹 3. Tall Cabinets to the Ceiling – this avoids wasted upper space.
🔹 4. Open Shelving or Rails – for items used daily, hanging utensils, mugs..
🔹 5. Multi-Function Furniture – Island units with built in shelves, drawers.
🔹 6. Integrated appliances – built in microwave/combi ovens.
🔹 7. Integrated Appliances
-
-
- Choose compact or integrated appliances to free up counter and floor space.
- A microwave in a wall unit, dishwasher drawers, or combi ovens are ideal space-savers.
-
Can you customise kitchen units to fit awkward spaces?
The simple answer is YES.
It’s worth getting a professional kitchen designer to survey the space. They can spot opportunities (like hidden voids behind plasterboard or unusual plumbing routes) that others might miss.


